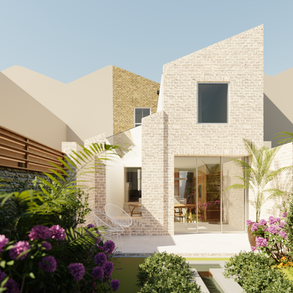Create Your First Project
Start adding your projects to your portfolio. Click on "Manage Projects" to get started
Brokesley Street
Location
Mile End, East London
Date
2021-23
Project type
Extension
In order to achieve the client’s final goal, the project was broken down into two phases. The first is a ground floor wraparound extension to create a new kitchen diner space a downstairs bathroom and utility room. The second phase will involve a first floor bedroom extension will be added.
The existing house was a typical Victorian London three bedroom terraced house featuring a rear outrigger. Our design extends the ground floor rearwards and sideways. To the rear pocket sliding doors create a generous clear opening to the garden in good weather. Along the side a continuous rooflight preserves the daylight entering the middle room and lets sunlight plays across the finely detailed full height cupboards which run the length of the extension.





