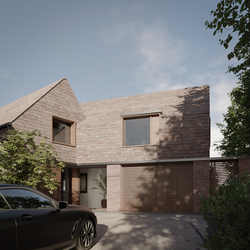Create Your First Project
Start adding your projects to your portfolio. Click on "Manage Projects" to get started
Hillthorpe
Location
Hertfordshire, UK
Date
2022
Project type
Extension & Refurbishment
Our client wishes to significantly increase their living space and improve the connection of the house to the garden to take advantage of its secluded location tucked away at the edge of mature woodlands.
A large second wing is added to the rear of the building to create a sense of symmetry with the existing wing. A new living dining kitchen is arranged around an internal courtyard with a glazed corner letting out on to a patio and the garden beyond. The envelope of the existing parts of the house will receive a significant upgrade to bring them into line with current energy standards.
Set in a conservation are with strict rules on aesthetics, this house balances the contemporary aspirations of the client with the traditional requirements of the conservation area guidelines.
The project is built to the highest of sustainable standards, with triple glazing throughout and solar panels on the roofs to name two of the sustainable measures taken on this project.





